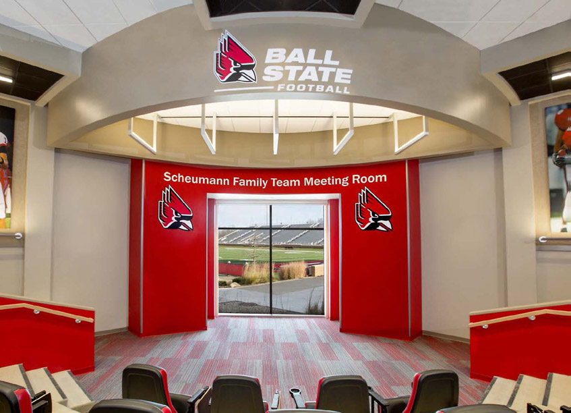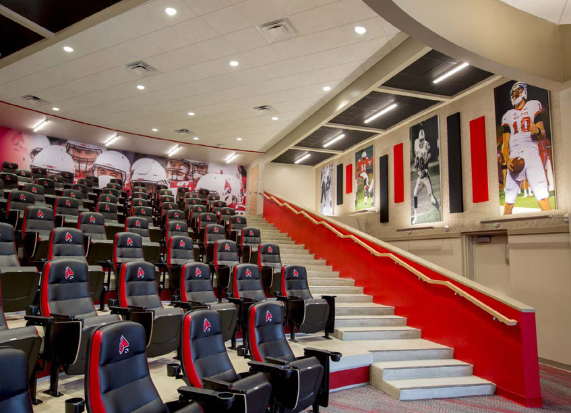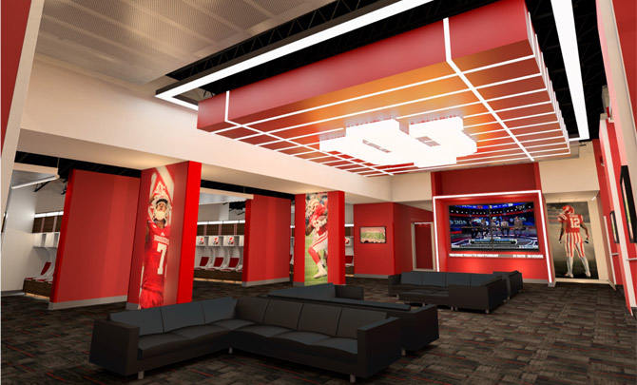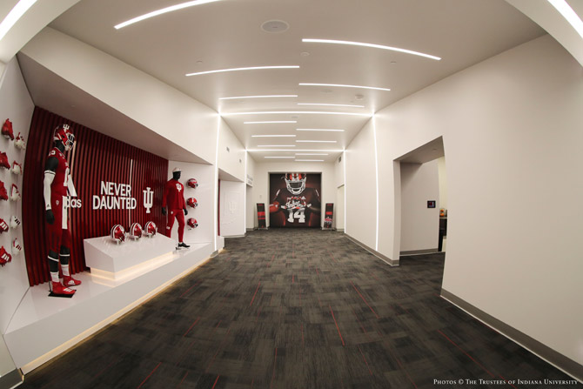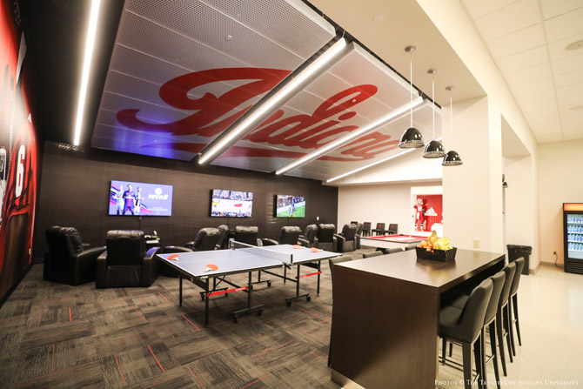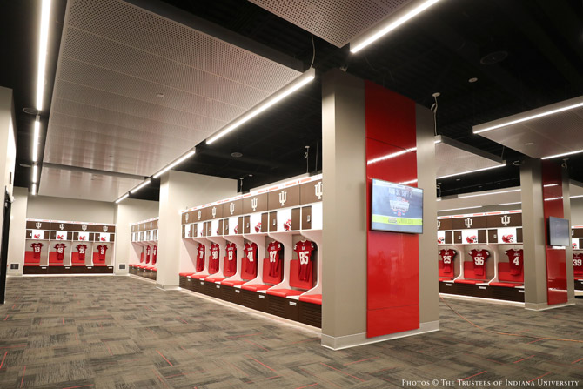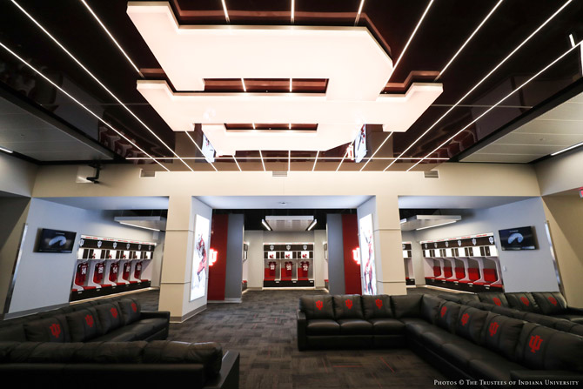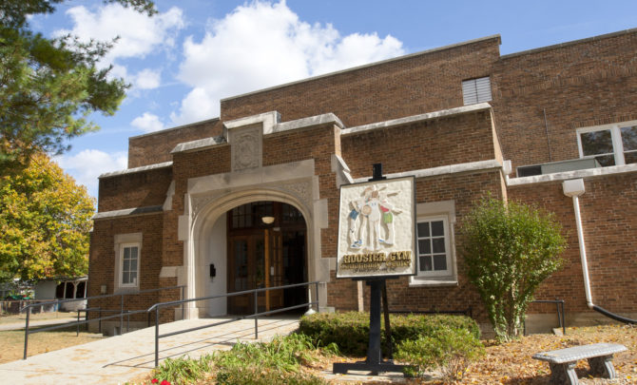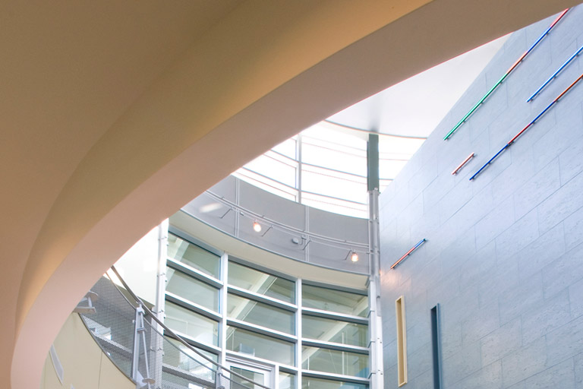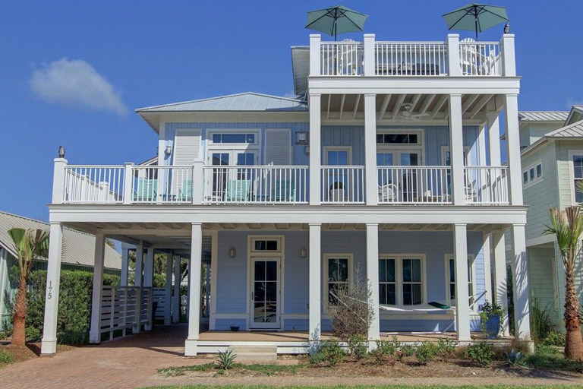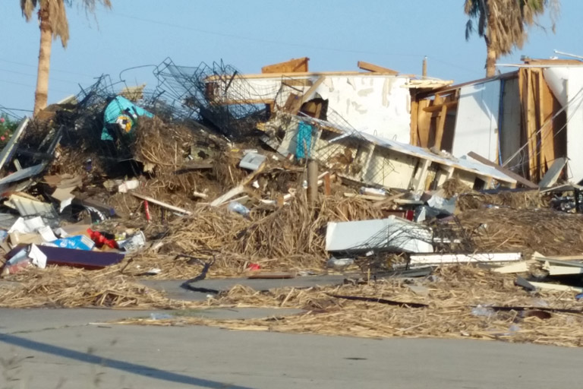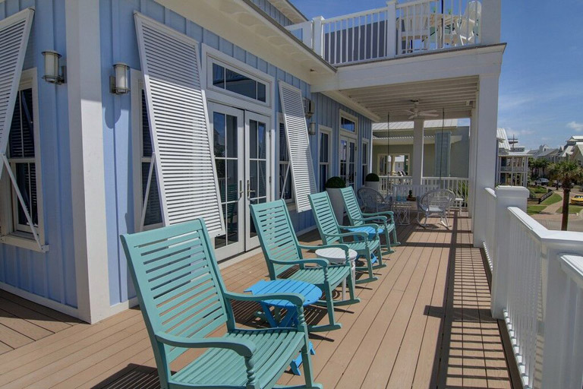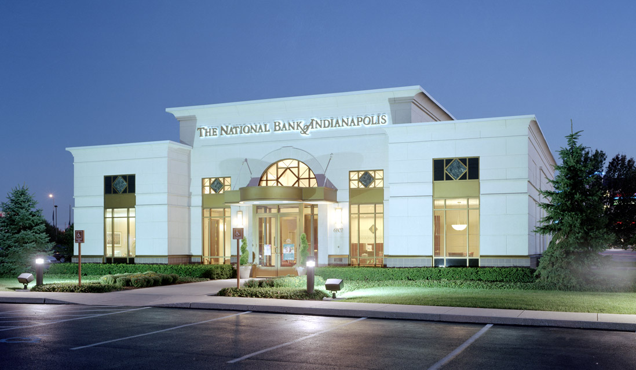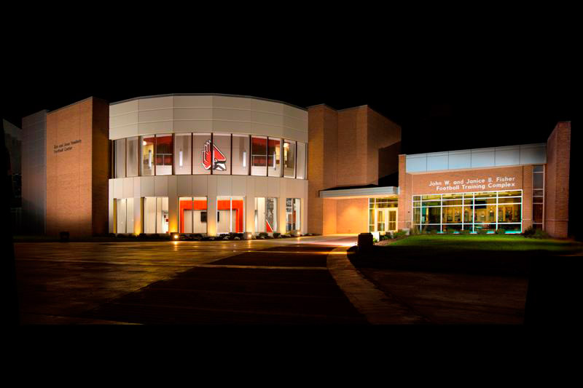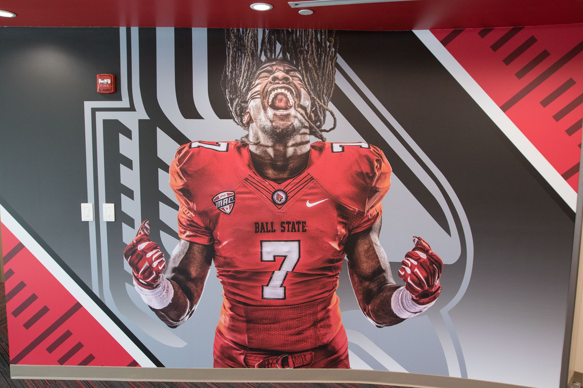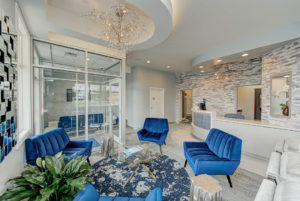
In early 2020, COVID-19 shuttered an unthinkable number of businesses the public relies on, including dental practices. Now, dentists have reopened their doors with new equipment, new protocols, and a whole new approach to protecting the health of both patients and staff.
Silvertree Dental found themselves in the same position as other dental practices, ready to reopen for business—but business that was safe and comfortable for everyone in the office. So when they entrusted the team at Brenner to help with these changes, we wanted to reimagine the typical dental office design and look through a different lens. The goal for the new Silvertree Dental practice was to use design elements and finishes to express professionalism, cleanliness, and an enhanced level of patient care. The answer? Biophilic Design elements to help reduce any anxiety patients may feel.
What is Biophilic Design?
The concept of Biophilic Design is based on human attraction to the natural world and its positive effects on us. In this type of design, elements of nature are incorporated into a space and shown to reduce stress and increase productivity. This design theory serves to accommodate staff and patient interaction, and also gives patients a better sense of control.
By considering the patient experience along with the new approach to delivery of care, the Brenner Team was able to create a calming, spa-like environment that isn’t uncomfortable or intimidating to patients. In fact, the new design has raised the bar for the concept of concierge dentistry and provides a welcoming and soothing experience to the patient as well as a better work environment for staff. A new open bay concept helps with air flow and gives a more spacious feel to the office by allowing for smaller bay footprints.
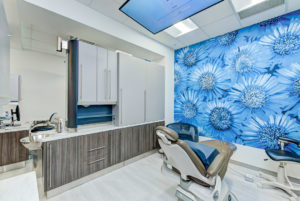
Instead of cold, pristine, and monochromatic equipment and finishes, the updated design incorporates images and colors from nature and materials found in natural settings. Innovation in dental equipment and cabinetry finishes, smaller units, and concealed mechanisms seamlessly integrate into the new concept. Small footprint air purification units, sink bases, aerosol stations and hand sanitation stations are no longer unsightly items in the space; they blend better into the overall aesthetic.
The staff flow behind the scenes is just as important as the Patient flow. Understanding how a practice operates on a day-to-day basis is key to designing a proper dental office plan. The interiors should also be a reflection of the practitioner’s personality and flair. In the case of Silvertree Dental, the dentist/owner was intimately involved in the design process.
The overall layout itself reduces queing of patients and provides proper separation from staff. New technology gives patients control with virtual appointments and reduces the number of patients in the waiting room. The variety of seating options in the waiting area allows for a number of different uses.
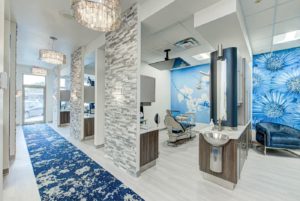
Design can even include health-boosting elements. New fabrics and finishes on furniture pieces can be inherently germ-repellent, and new products for wall and floor coverings are now available with the same anti-viral characteristics. Recent innovations in light fixtures and HVAC diffusers can also be installed to kill viruses.
The future of the modern dental office is only limited by the pace of innovation. There are more possibilities than ever before to make the dental experience a calming, pleasant one.
Architect: Brenner Design
Contractor: Alderson Commercial
Dental Equipment: Henry Schein Dental


