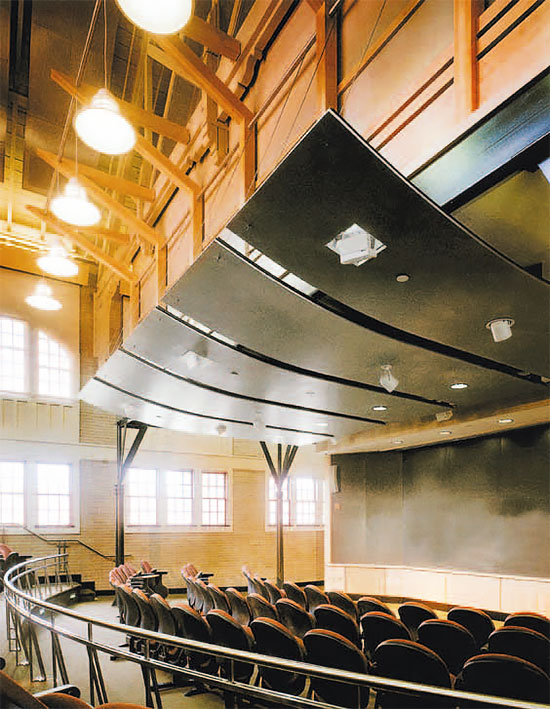
Smith-Buonanno Hall, Brown University, Providence, Rhode Island
William Kite Architects, Inc.
Is this building the product of environmental adaptation or evolution, or the intentional design of a talented architect? The Smith-Buonanno Hall project stretches the boundaries of pure historic renovation,exceeds the expectations of adaptive reuse, and leads to a new standard for interior classroom space. The design intent was to create a definite shift in how we perceive space and how institutions can enhance learning. Through thoughtful renovation, an endangered structure evolved into an energy-efficient, functional, and accessible building. The designers’ intent was to improve rather than replicate, to advance rather than imitate. The finished space is used for its intended purpose—as a classroom facility; more importantly, however, it inspires study and collegial collaboration. This project advances social and environmental goals by taking what was good from the old to construct a new, student-centered pedagogical environment.
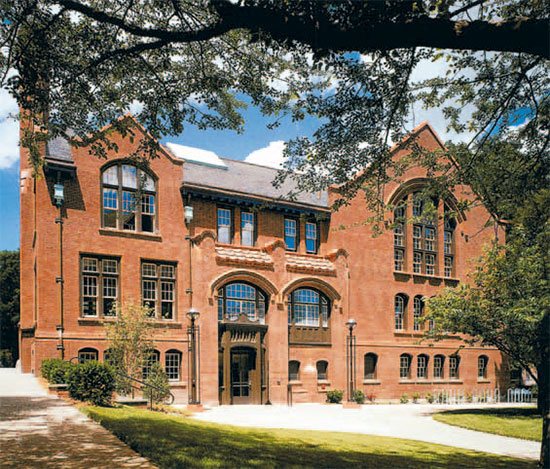
Originally built in 1907 as Sayles Gymnasium, Smith-Buonanno Hall was designed by Stone, Carpenter and Willson in a Gothic style reminiscent of universities in Britain. Willson, a protégé of McKim, Mead and White, created this distinguished structure in the image of the former Pembroke campus, now a part of Brown University. A noteworthy original building, it was a significant piece of the history of both institutions. Vincent J. Buonanno said, “It bespeaks the Anglophilic leanings of Brown’s patrons and leaders of a century ago and their understandable affection for some of the ancient English university campuses.”
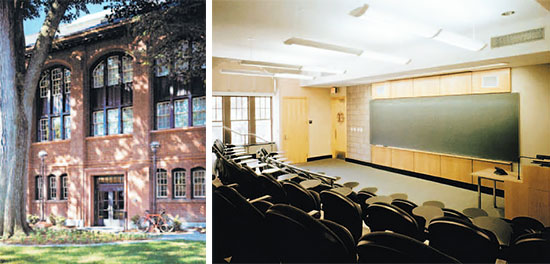
The project began as a restoration and in part as an adaptive reuse of the building. The exterior was meticulously restored reusing as much of the existing material as possible. Enough roof slates were salvaged to allow reuse on one whole side of the building, avoiding having to replace the entire roof with new material. New insulated-glass wood window sash was installed within the existing frames throughout the building to provide for a more energy-efficient exterior enclosure. Building entrances were redesigned to become fully accessible without the addition of exterior ramps or other obvious physical changes.
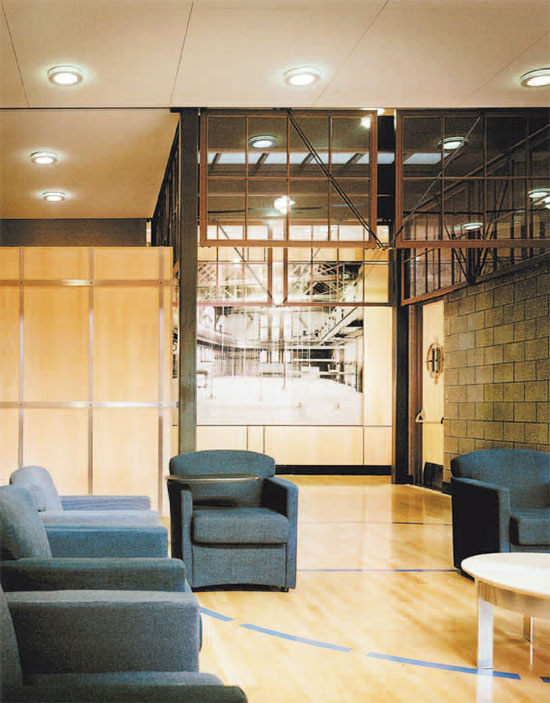
For the interior, the designers sought to maintain the atmosphere and quality of the original interior space, albeit for a completely new use. To this end, they studied new design elements that would contribute to and expand on the character of the building as conceived by the original architects. The prominent interior building space, with its distinctive wood trusses, brick walls, and wood floor, was respected in the new design. The existing woodwork, which on the surface appeared to be in poor condition, was found—after careful examination and the removal of layers of paint—to be quite sound.
The most difficult task for the architect of the renovation was dealing with the client’s desire to create as many spaces as possible, while retaining a sense of openness and historical connection to the original architecture. The university wanted to insert a new floor level in the large gymnasium space to introduce additional program space. The architects believed that the quality of the space in an open arrangement would be more valuable to the university than the extra floor area gained by constructing a new level. The design team convinced the university to proceed with their proposed design through a rigorous presentation of how an open plan could meet the university’s programmatic needs. Once construction began and the administration could fully understand the design, university representatives became enthusiastic and excited by the design potential of the new spaces.
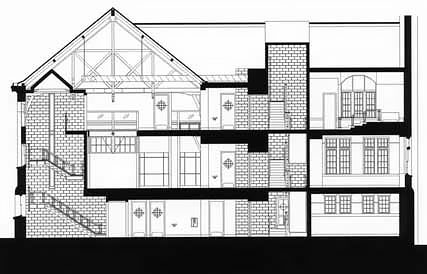
Within the two-story gym space, the designers placed new upperstory teaching spaces free of the exterior walls and ceiling. Supported by independent structures, the new spaces are designed to reveal the building’s original structure. The original wood trusses still appear intact in the interior space of the lecture hall and common room, and the new enclosures frame areas of the exposed trusses in scale with the new classrooms and seminar rooms. Glazed ceiling and wall panels help contain the new teaching spaces and provide acoustical privacy while allowing a transparent view into and through the building. The character of the original space remains intact and obvious from many vantage points and at different floor levels.
New visual relationships showcase the architectural components of the original space. Photographic wall murals, reproduced from historic prints, located throughout the building, illustrate what the space looked like in the early 1900s. The bridge, balconies, and canopy element over the audiovisual control room reflect the original mezzanine catwalk that encircled the building’s interior perimeter. For a touch of nostalgia, the foul lines of the original basketball court remain on the new floor of the two-story common room.
The design team made no attempt to replicate existing construction details. They intended to clearly contrast new and existing construction, allowing new and old to gracefully complement each other within the new environment. New construction details respect those of the original structure while expressing modernity in the use of materials, light, and color. New mechanical systems were integrated into the design and became visual elements, clearly expressing their purpose while providing energy-efficient heating and cooling to the new space. All lighting, light-control devices, sound systems, equipment, and computer-assisted teaching stations are fully integrated, state-of-the-art systems.
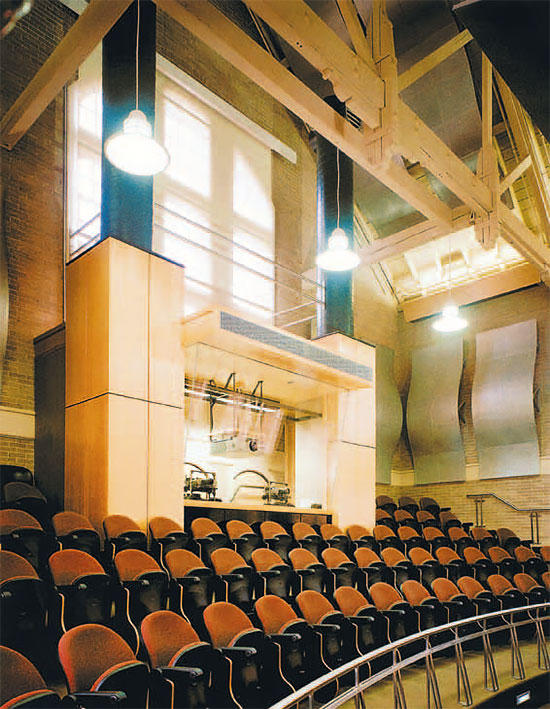
The renovated building has met with great favor among students, faculty, and the public. The most popular teaching space on campus, it is a highly sought-after venue for classes, meetings, and presentations. Shoggy Thierry Waryn of the Department of French Studies at Brown reports that “the success of the building among faculty is such that at the beginning of the semester, we all pray to have our classroom assignments in that building.” Senior lecturer Tori Smith reports: “I love the aerie that is Room 206, suspended over the old gymnasium floor, and I request it every semester for my Spanish language classes. The light pours in and we can look out into the trees and sky. My students love the space-age feel of the electronic controls, especially when they are activated by the professor in the room below ours and the blinds start to go down for what appears to us like no particular reason. We just laugh and pretend that we’re being readied for blast-off!”
The project has also set a new standard for interior classroom space at the university, becoming “the benchmark for excellence in all subsequent capital projects,” according to James Sisson, the university’s construction manager.
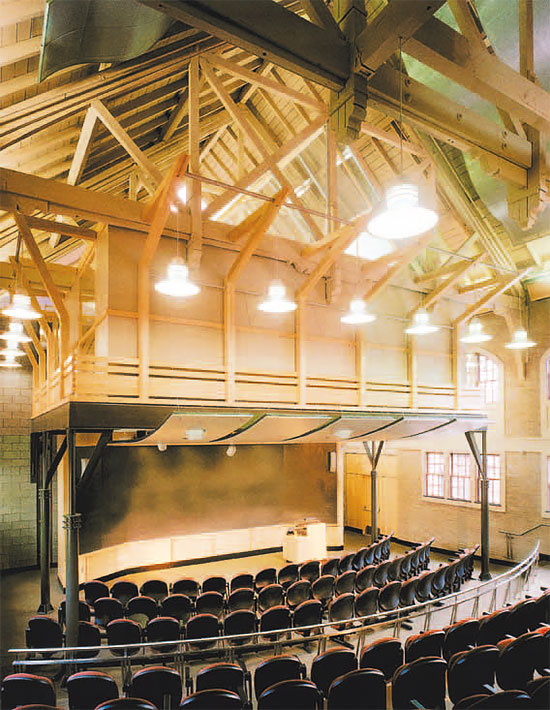
Although the building has every modern convenience and technical capability, this cherished piece of Brown and Pembroke history has been respectfully preserved for future generations of students and faculty, who will continue to appreciate it. Students can learn from the past while developing their future.
[Note: This article first appeared in Significant Interiors: Interior Architecture Knowledge Community, published May, 2008 by Images Publishing and edited by Melina Deliyannis. Reprinted with permission.]
1 Comment
This is truly a wonderful example of re-purposing an “historically” significant campus building. The same thing was accomplished with the old gymnasium at Hanover College (www.hanover.edu). It was re-purposed with both classroom lecture space as well as residential student living space. Exterior was preserved and interior was changed/adapted for the new use. Thanks for sharing.