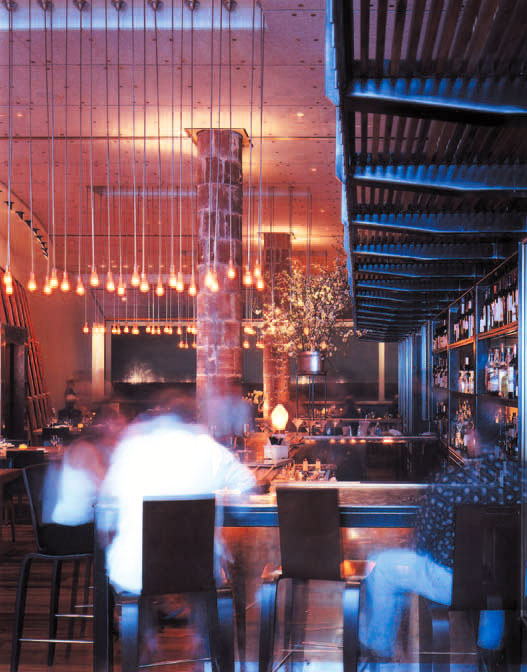
Craft Restaurant, New York City, New York
Bentel & Bentel, Architects/Planners, LLP
Culinary craftsmanship is the chef’s ability to portray cooking as a craft, rather than an art. According to the design team the restaurant’s purpose is to “explore the full flavor of each artisanally raised ingredient on the seasonal menu, and serve these unadorned creations on separate plates placed at the center of each table for all to share.” Craft Restaurant not only celebrates special food and service, it showcases the process of design and the craft of the laborers who are responsible for creating this texture-rich and spatially impressive interior. So how can you determine which craft is which? Where does one craft end and the other begin? The project is an exploration of the ingredients, the contrasts, and the spice. The restaurant draws on the patron’s appreciation of the space, the food, and the atmosphere created by the union of the many crafts needed to accomplish a common goal.
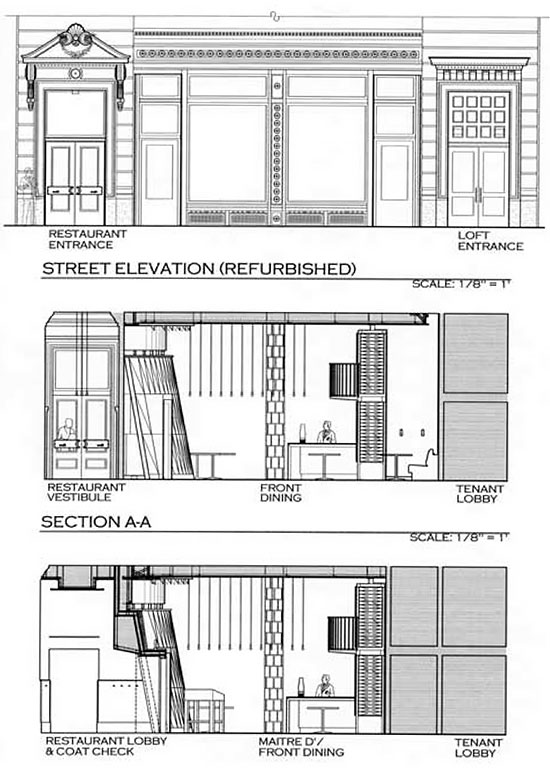
This intimate restaurant was conceived from the gutted wreck of a department store built in 1886 in central Manhattan. The 130-seat restaurant and bar of 5,425 square feet includes a 2,200-square-foot kitchen and a 3,500-bottle wine storage area. The entire operation occupies the first floor and cellar. The chef’s simple approach to food inspired the architect to experiment with a limited set of finish materials and to employ straightforward, high-quality craftsmanship to join them.
Five distinct elements define the restaurant space: a highly customized steel and bronze wine vault, a curved walnut and leather upholstered paneled wall, a space-expanding mural triptych, terracotta-clad columns preserved from the original space, and amber-hued bare-bulb lighting elements. The long (80-foot), narrow space has a 14-foot-high ceiling clad with wood-fiber ceiling panels. The room is spatially compressed and then released by the juxtaposition of the curved, paneled wall against the mezzanine-height wine vault. Each old and new building element exhibits a connection between its form and its structure and, at the same time, easily relates the scale of the room overall to that of the human body. The result is a comforting and comfortable space.
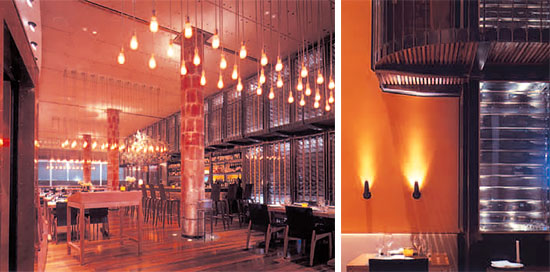
Each element in the interior was carefully designed and executed. In particular, the custom-created wine vault is a collaboration between designer and craftsperson. Its design required a high level of detailing, combining wire mesh, steel plates, and bronze bars. The bar top is slightly oxidized steel that has been waxed: its patina is from use in the ironmonger’s studio, where the wine wall and bar were built.
The leather-paneled wall is made of vegetable-tanned calf leather normally used as a bookbinding material. The designers chose this type of leather for its tactile qualities—it was crafted to be held in the hand. The leather was carefully seamed and stitched to create a sculptural relief of form and pattern, and the resulting wall curves along its length and slopes inward at the ceiling. Even the simple fasteners, washers, and screws holding the leather panels in place were installed with skill and care. To understand the fabrication issues posed by their design, the architect made full-scale mock-ups of the panels and experimented with them in the office. The resulting wall provides a warm, rich backdrop along one edge of the room.
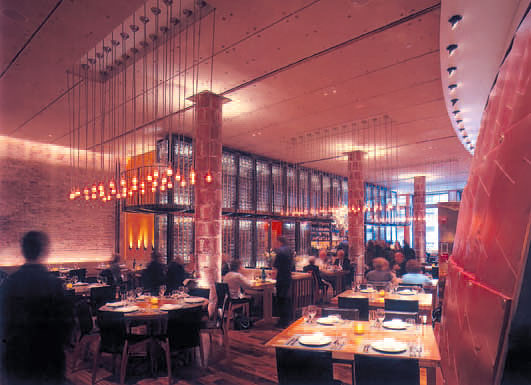
The “temperature” of materials was also considered by the architect. The cool steel and bronze of the wine rack contrast with the warm feel of the leather panels. Even the perceived heat from the bare filament light bulbs contrasts with the cold clay columns. All of the furnishings and fittings, including the cherry dining tables and bronze bathroom sinks and hardware, were designed by the architect to further refine the character of the restaurant. Using only beeswax to protect the natural materials, the designers intended for the furnishings and fittings to gain patina and age gracefully.
The design solution combines such elements as space, form, color, materials, and textures to create a three-dimensional composition that reflects the soul of the client’s enterprise. The success of the final design is a result of the careful collaboration of the architect, chef, artist, and craftspeople who engaged in a compelling process that resulted in an enduring and artful work of architecture.
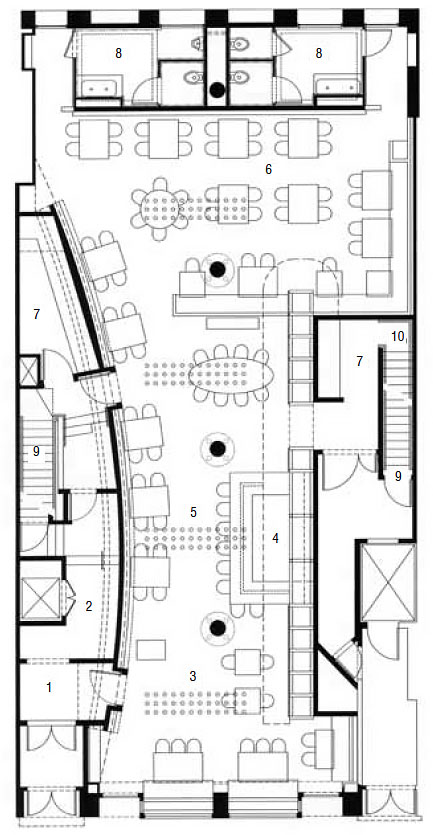
- Entry vestibule
- Coats
- Front dining
- Bar
- Bar dining
- Rear dining
- Waiter’s station
- Restroom
- Stairs to kitchen
- Stairs to upper wine rack
[Note: This article first appeared in Significant Interiors: Interior Architecture Knowledge Community, published May, 2008 by Images Publishing and edited by Melina Deliyannis. Reprinted with permission.]