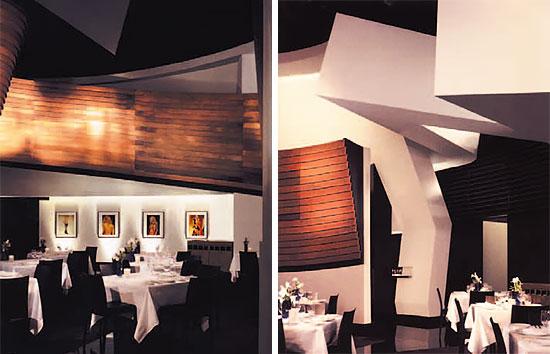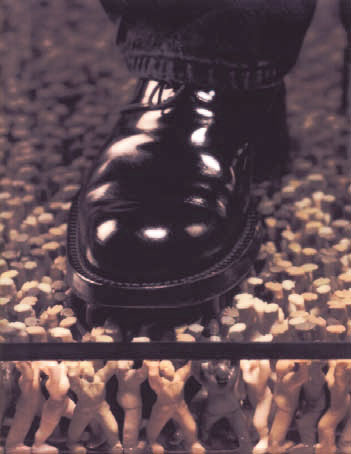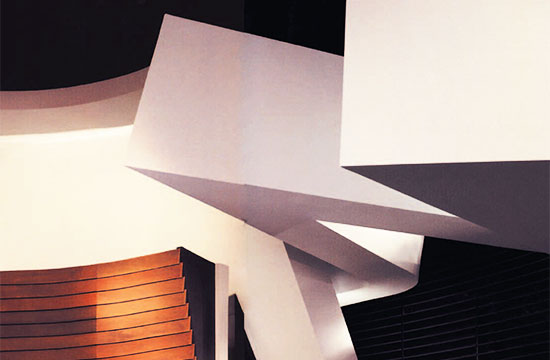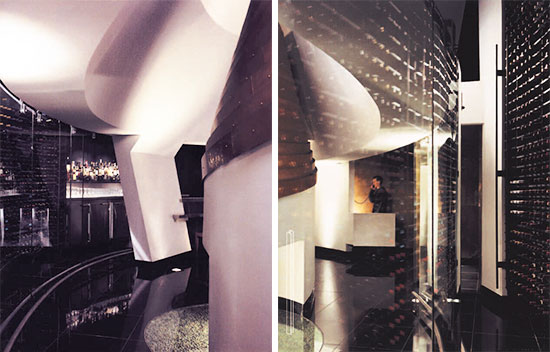
Lutèce, Las Vegas, Nevada
Morphosis
A serene respite from the visually and audibly cacophonous interior of the Venetian Casino, Lutèce is a quiet, calm oasis in the Las Vegas casino environment. Building on the reputation of a successful sister establishment in New York City, the restaurant serves French cuisine in what is intended as a refuge for weary, hungry, and thirsty nomads in the gaming desert.

The interior of the restaurant is visually interesting and restful. On entering, customers pass through a bronze portal etched with a conceptual plan of the restaurant—a hint of things to come. The floor is supported by a sculptural installation by artist Do-Ho Suh that is so subtle it almost appears as a texture on the floor. As explained by the architects: “Once inside, an army of tiny sculpted figures, with arms raised above their heads, supports the elliptical glass floor beneath the guest’s feet. The sculpture contains 19,000 human figures, equivalent to the entire population of the casino resort at a given point in time.” A massive wine wall is reflected in the curved glass walls of the main entry, creating the illusion of a space of much larger scale. The wine rack defines the curved perimeter of the bar area, and serves as a light trail directing customers into the main dining areas.
The architecture of the interior appears formed as if by centripetal force, orbiting the main dining room. The design was conceived as architecture of chance, with origins in the roulette wheel and bouncing ball, the most basic symbols of Las Vegas games. Morphosis describes the segments of curved wall as seeming “to spin about their off-center axis as irregular cutouts, which perforate the drum form and reveal views of adjacent spaces.”

Rather than creating visual confusion, the overlapping, connected spaces in the restaurant elicit a calm response. Perhaps it is the simple palette of color and materials that lends a sense of quiet. The space is a play on contrast: dark bronze bands against white drywall and smooth, curved, transparent walls against the jagged sculptural solids. According to Morphosis: “The geometry emanates from an abstraction of the classical formal dining room, finding its focal point in the massive chandelier above the main dining space.” The dining room is encased by a white, bronze-banded wall, in the form of a conical ellipse, which wraps the room and functions as the key organizational gesture, creating a sense of movement between areas. The same material evolves with a fluidity of form that mediates the transition into the remaining spaces. Encircling the main dining area is the reception area, bar, wine storage, patio, and private dining room. The feeling is almost one of a tent in the desert, with a sense that a sweeping wind surrounds it.
Only one small area is open to an outside terrace and seating area. The restaurant generally focuses inward, ignoring exterior views of the Venetian’s Grand Canal and ornate décor.

The restaurant’s lighting enhances the atmosphere of the space. With light sources cleverly hidden, the only identifiable fixture is that of the chandelier element, yet the lighting clearly distinguishes the abstract forms and walls, revealing the true texture and color of the materials.
The way a design is presented to a client or an awards jury can be as important as the design itself. Strong verbal communication and evocative drawings can give a client a preview of how users will perceive the final design. In the case of Lutèce, the visuals— two-dimensional graphics in plan and three-dimensional images in axonometric drawings—served the architect well in describing the proposed design intent. Simple parti diagrams and line drawings potently expressed the dynamic nature of the design solution. Like visions from a mirage, the architect created an illusion of the desired effect.
For an entry in a juried design competition, a minimalist approach and a presentation with visual strength are key. Strong visuals allow the team to document the design with fewer words. The architects who designed Lutèce used an unveiling montage to present beautiful drawings coupled with artfully composed photographs to tell the story of the project. The composition leads the eye from wide-angle views to miniscule details.
Lutèce presents itself as a contemporary interpretation of a classic culinary force. The architecture has taken an awkwardly shaped space and brought to it a sense of order, scale, and balance. The result is indeed an oasis from the intentionally insular, disquieting casino environment, and its design acts as both a foil and a reference to the frenetic air of chance and motion. The architect’s presentation of the project is as compelling as the final product; it allows the viewer to comprehend the concept and enjoy the journey.
[Note: This article first appeared in Significant Interiors: Interior Architecture Knowledge Community, published May, 2008 by Images Publishing and edited by Melina Deliyannis. Reprinted with permission.]